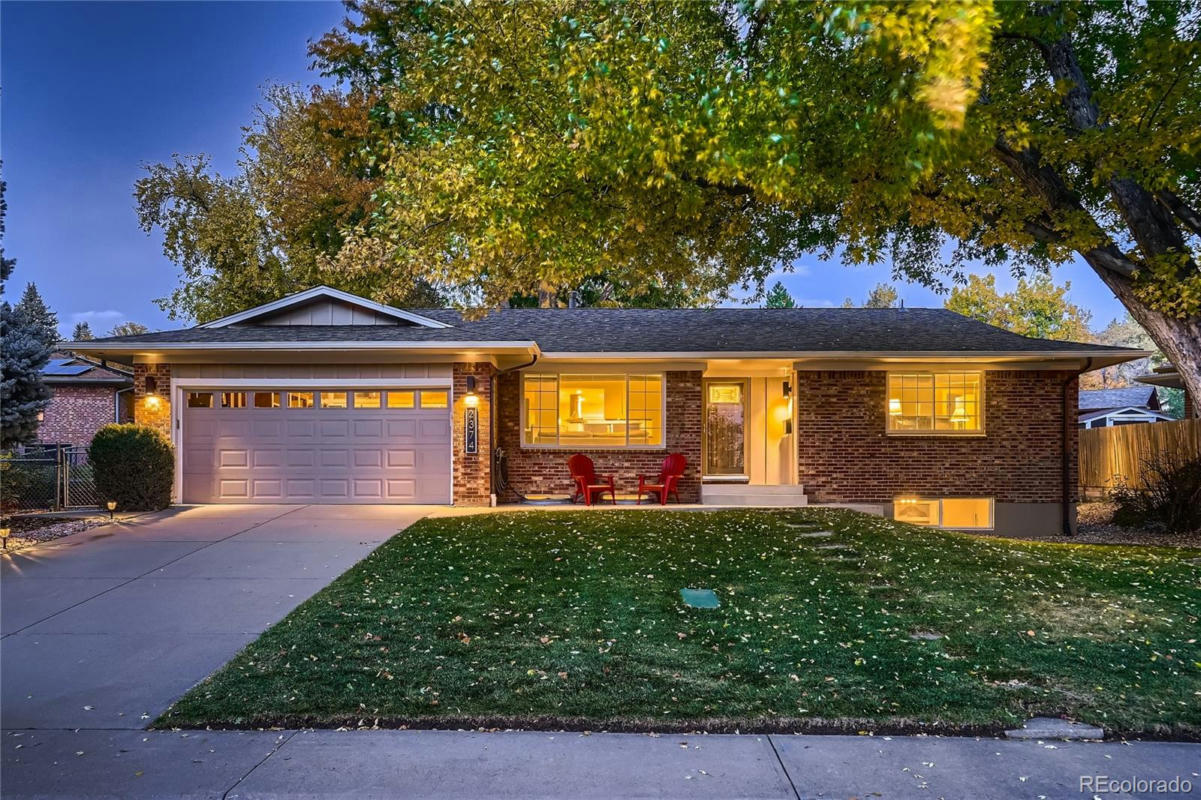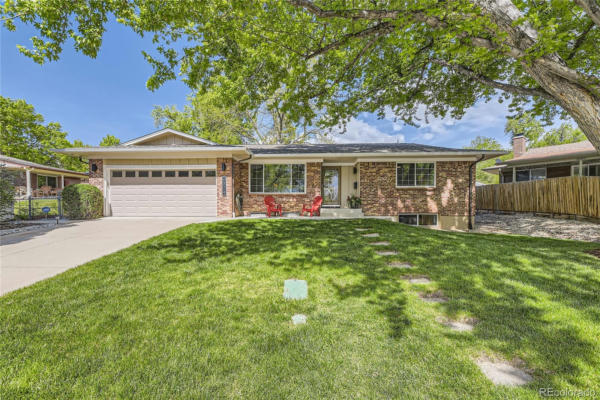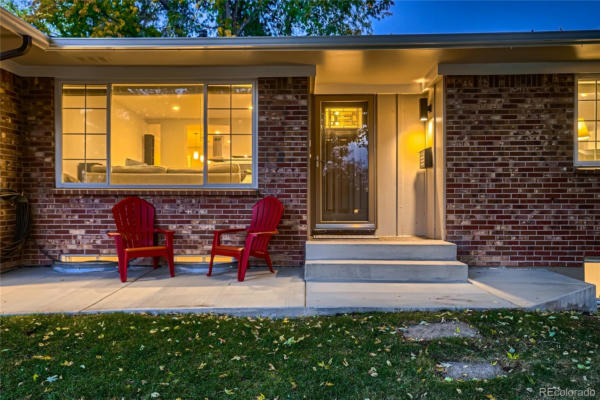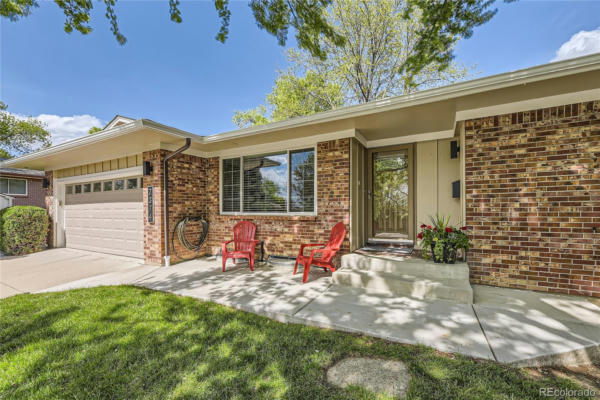2374 S ONEIDA ST
DENVER, CO 80224
$749,900
4 Beds
3 Baths
2,355 Sq Ft
Status Active Under Contract
MLS# 3264415
Welcome to this updated & carefully maintained mid-century Hutchinson Ranch*Notice the thoughtful blend of traditional & modern design elements creating a warm, inviting atmosphere*The main floor features hardwood floors, new carpet & an open concept w/ defined spaces w/lots of natural light, wood burning fireplace w/ledger stone, lots of windows with sliding door that integrates the indoors & outdoors*The kitchen island seats 3-4 & a spacious dining area w/coffered ceilings along w/the adjacent living & family rooms give ample flexibility for entertaining*The updated kitchen w/timeless cherry cabinetry, tile backsplash, stainless steel appliances & granite countertops take center stage*The family room is a cozy & comfortable space, ideal for relaxing*The primary bedroom features an ensuite full bathroom w/soaking tub*An additional main floor bedroom & ensuite bathroom w/frameless glass shower & tile surround creating a spa-like feel which complete the main level*The finished garden-level basement has lots of natural light, making it feel very open; complete w/two spacious bedrooms that can also be used as an office/workout room or dedicated playroom*There is also a fully updated basement bathroom & a 2nd family room perfect for movies & games*The laundry room is great for storage & gear*Step outside to the fenced, irrigated backyard for a peaceful easily maintained space w/mature trees, covered concrete patio w/multiple seating areas & terraced planters for gardening*Oversized 2 car garage w/built-ins & overhead storage*The neighborhood is a gem & it's location offers an incredible amount of versatility to live, work, & play*Its proximity to DTC, Downtown Denver, Cherry Creek, Target & Wholefoods provide endless shopping, dining & entertainment options* The Light Rail & I25 make commuting a breeze, while the proximity to the Highline Canal, Bible Park, Cherry Creek Trail & State Park offer countless opportunities to recreate*Come take a look!
Details for 2374 S ONEIDA ST
$318 / Sq Ft
2 parking spaces
Forced Air, Natural Gas
16 Days on website
0.19 acres lot




